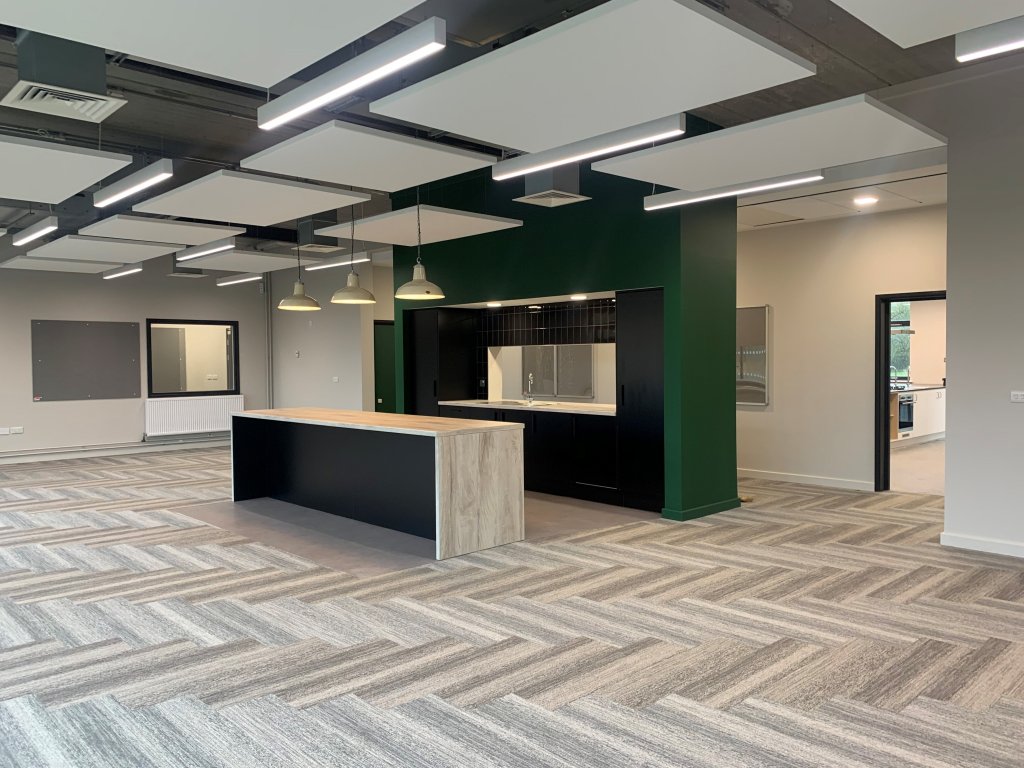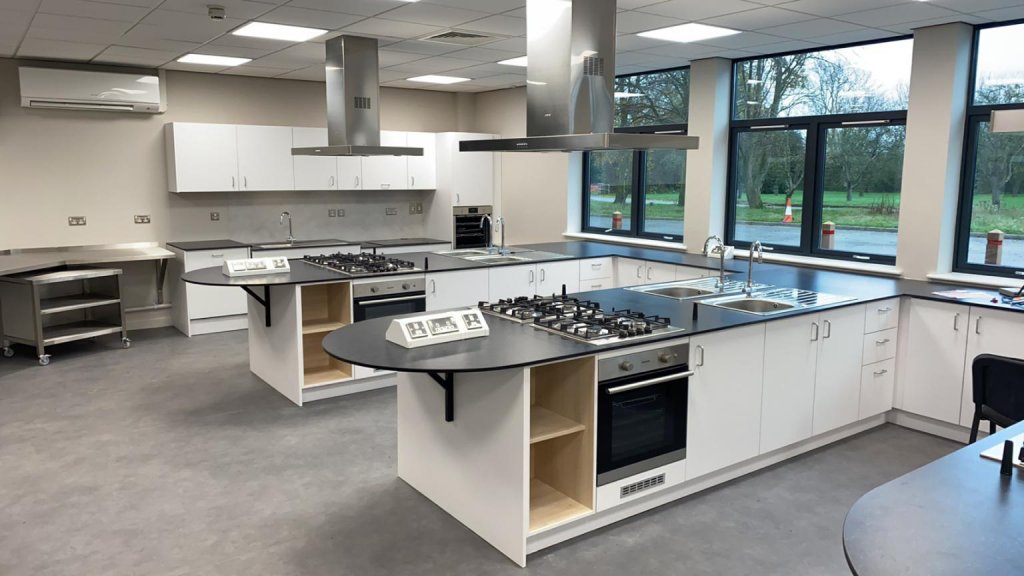Stowupland High School
The new stand-alone sixth form building for Stowupland High School is adjacent to the live high school. The build included classbases, common room, IT suite, food-technology room, performing arts area and ancillary spaces.
Internal remodelling converted communal space into teaching rooms. The external works included new 57 place car park and coach bay.
Read more about our education projects here.



- Client: Mid Suffolk District Council
- Programme: 36 weeks
- Location: Stowupland, Suffolk
- Value: £2.5 million
- Architect: Concertus
