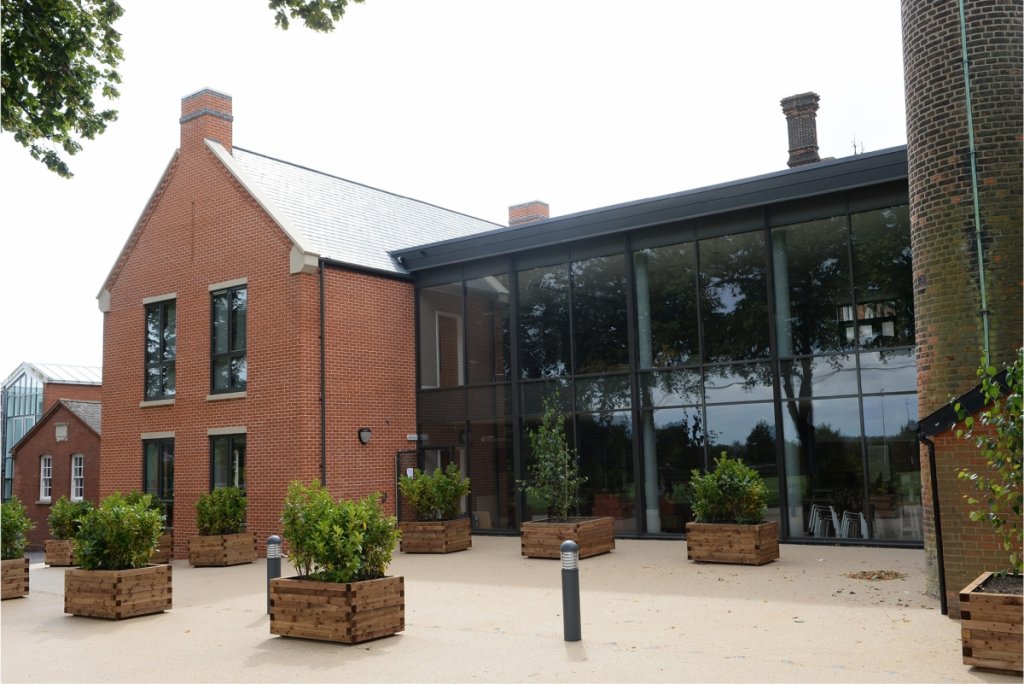Framlingham College
The project involved a new two-storey extension to the rear North elevation of the Grade II listed Framlingham College including an extension to Paul’s court refectory space and internal refurbishment of the existing building creating a sixth form centre, offices, workrooms, classrooms and toilet facilities.
The extension was deliberately designed to minimise any impact on the historic fabric, with a mixture of glazed curtain walling, traditional stonework and fair face brickwork.
The new extension was seen as a positive infill, by concealing an unsympathetic and poorly composed elevation which comprised of various brickwork, blocked windows and an external metal fire escape.
Further client works were added during the contracted works, to complete the refurbishment of the student dormitories.

- Client: Framlingham College
- Programme: 49 weeks
- Location: Framlingham, Suffolk
- Value: £1.90 Million
- Architect: Franklin Ellis Architects
