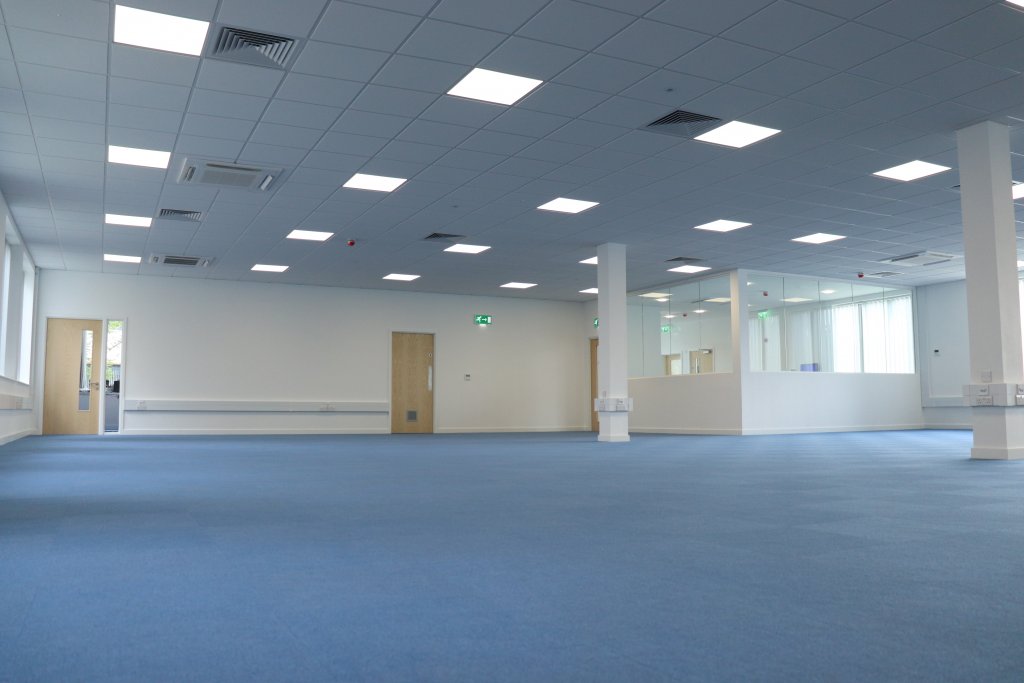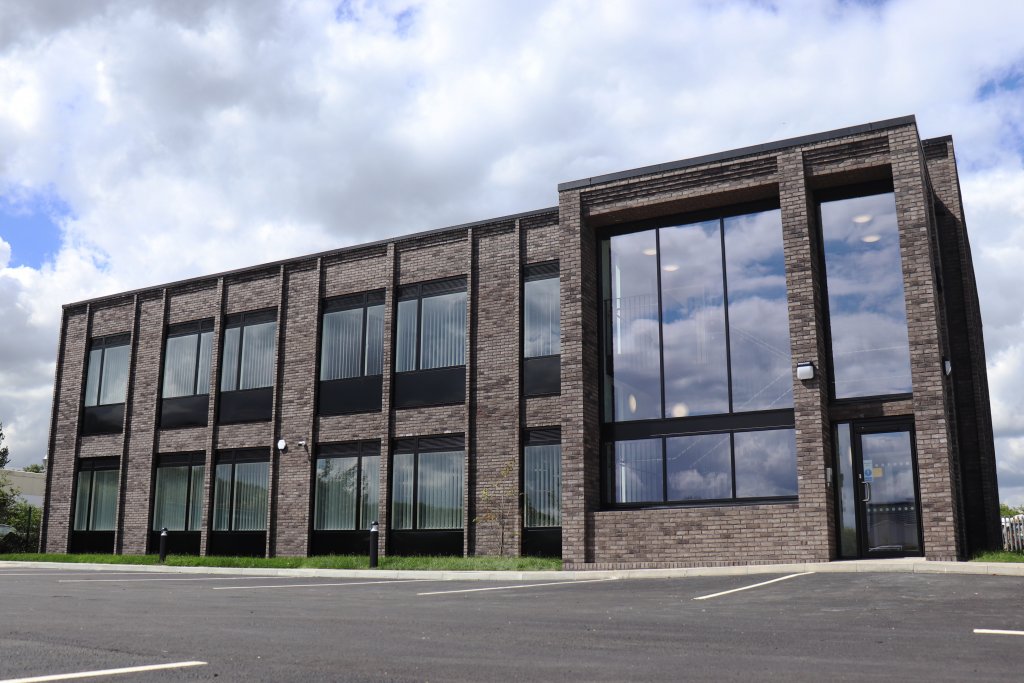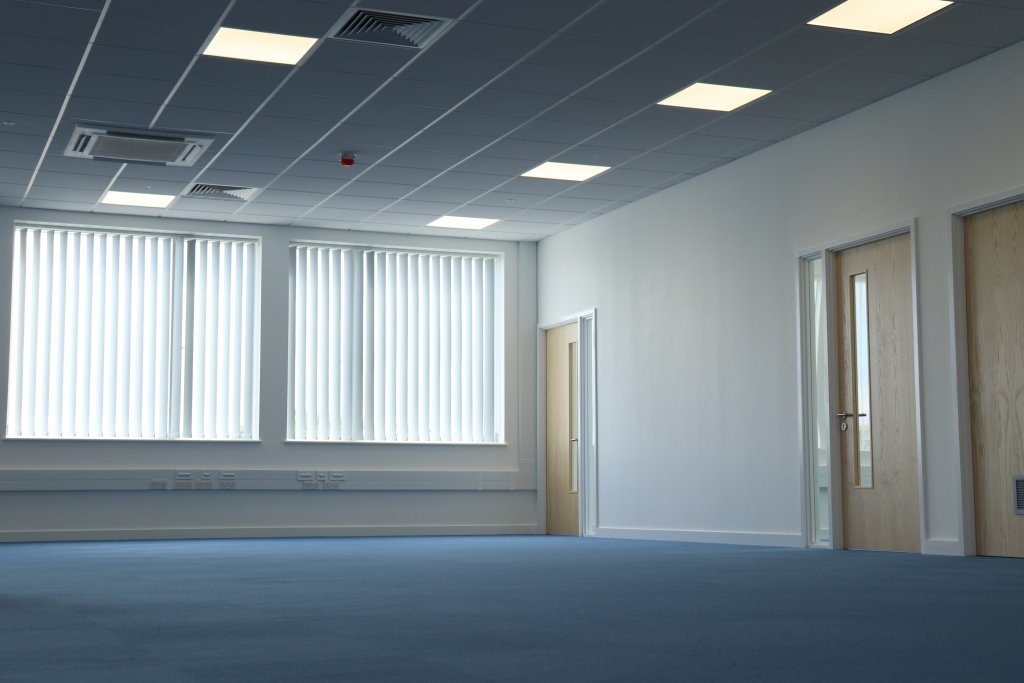Echo House
The Echo House project involved the construction of a new two-storey office building providing a central open plan desk arrangement with individual offices and ancillary spaces at either end.
Find out more about our other commercial projects here.



- Client: TBC
- Programme: 44 weeks
- Location: Basildon, Essex
- Value: £1.5 million
- Architect: TBC
