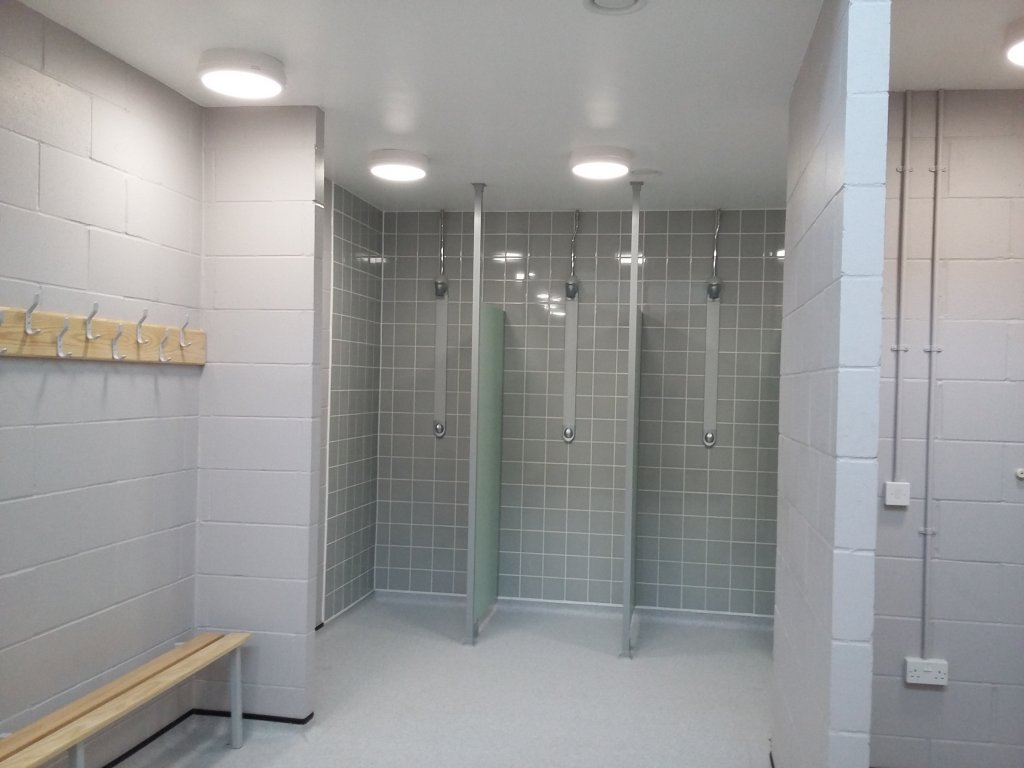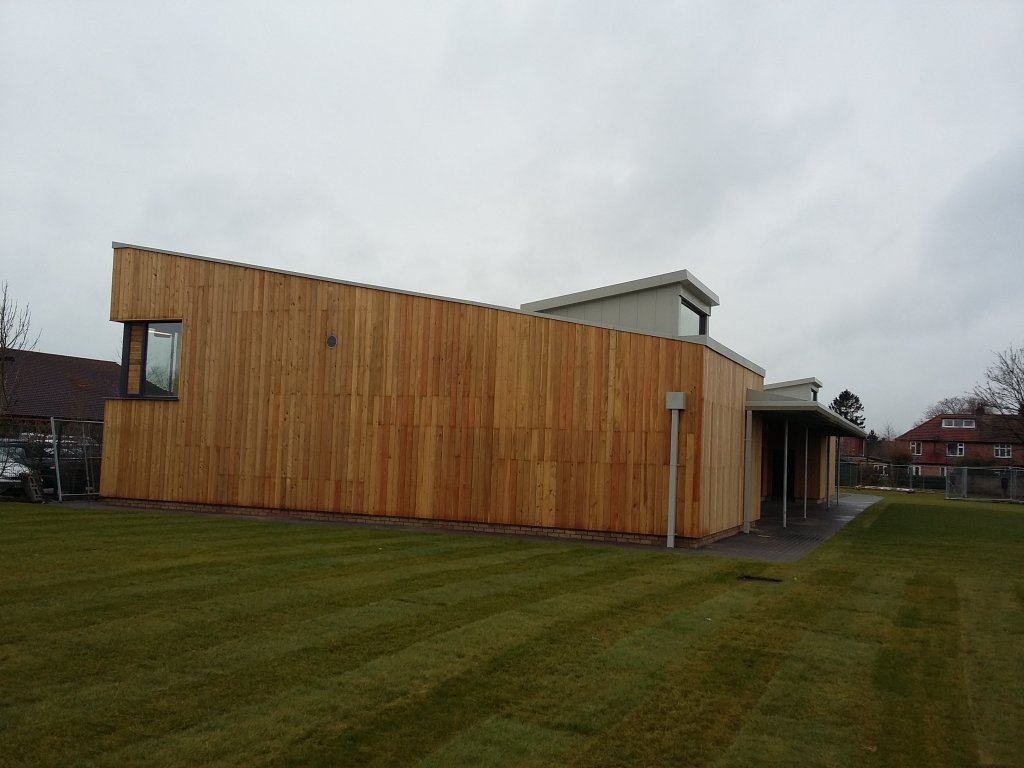Chesterton Sports Facilities
The project involved a new standalone Sports Pavilion and internal remodelling to accommodate a new sauna facility within the Sports Centre.
The project was completed across two phases and two sites, working alongside the client to deliver the required level of robustness and finishes associated with each function within their extremely tight budget constraints.
The Sports Pavilion finishes were kept robust and low maintenance to accommodate school and public use for all levels of sporting teams and included a multi-use space for event purposes.
The remodelled changing rooms and Sauna finishes were modern and fresh, the complexity of working within the ‘live’ sports centre required close working relationships with the centre staff and coordination with other summer holiday works.


- Client: Chesterton Community College
- Programme: 48 weeks
- Location: Cambridge, Cambrigeshire
- Value: £915,000
- Architect: Camal Architects and SEH French
