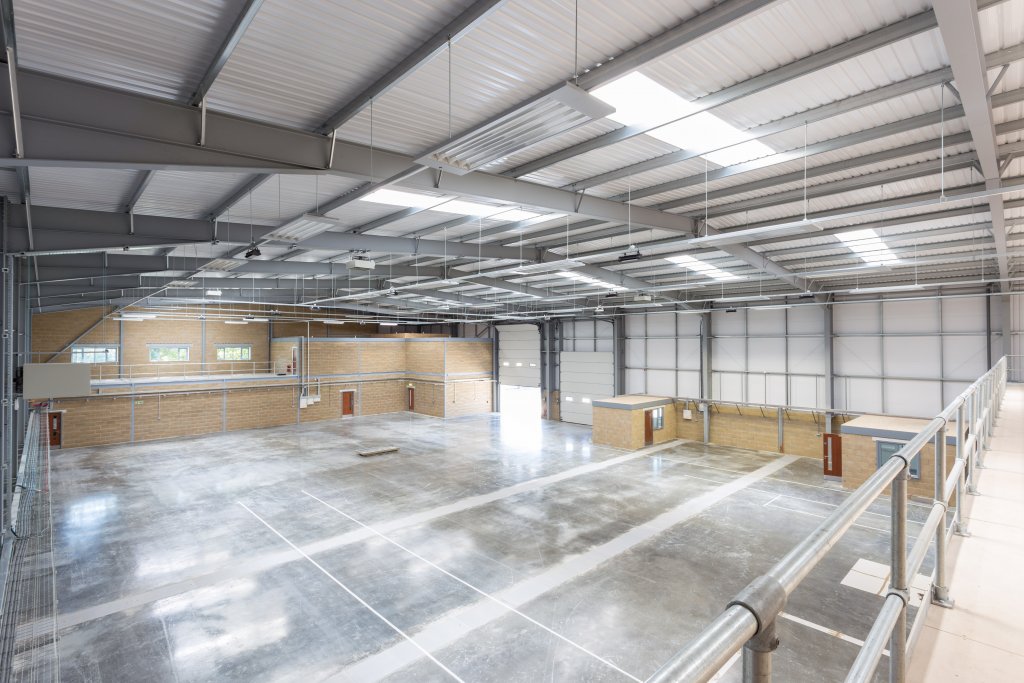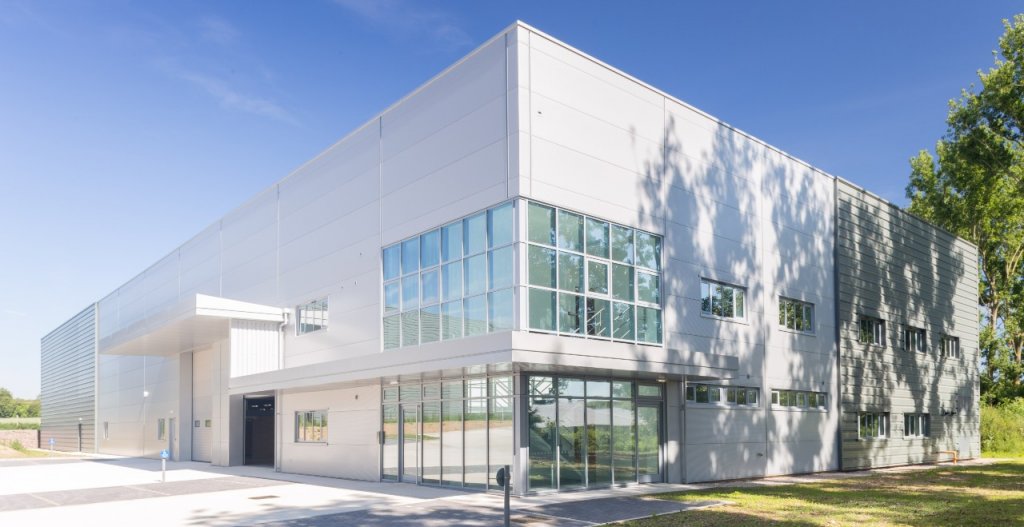British Gaskets
The project involved the construction of a new 24,000 sq foot warehouse and 4,000 sq foot associated two-storey office.
The main structure is a steel portal frame clad with a composite cladding material. The floor finish utilised a power floated floor incorporating a dry shake system to achieve a hardened highly polished effect.
The internal spaces include a mezzanine floor and materials were robust and practical with the offices flexible and bright.


- Client: British Gaskets
- Programme: 40 weeks
- Location: Sudbury, Suffolk
- Value: £1.3 million
- Architect: Wincer Kievenaar Architects
