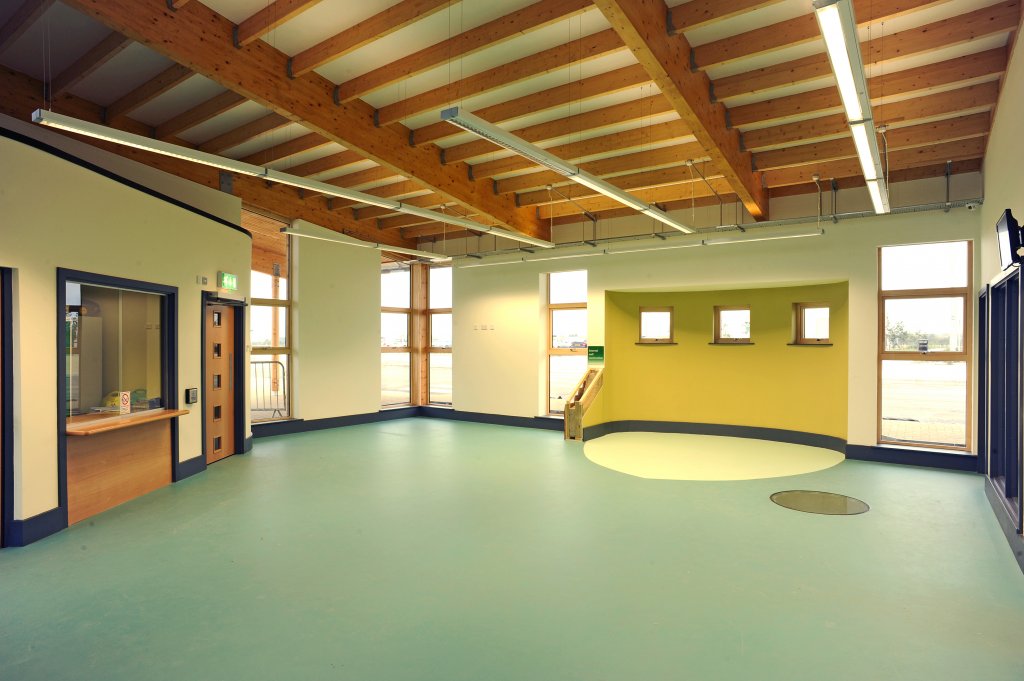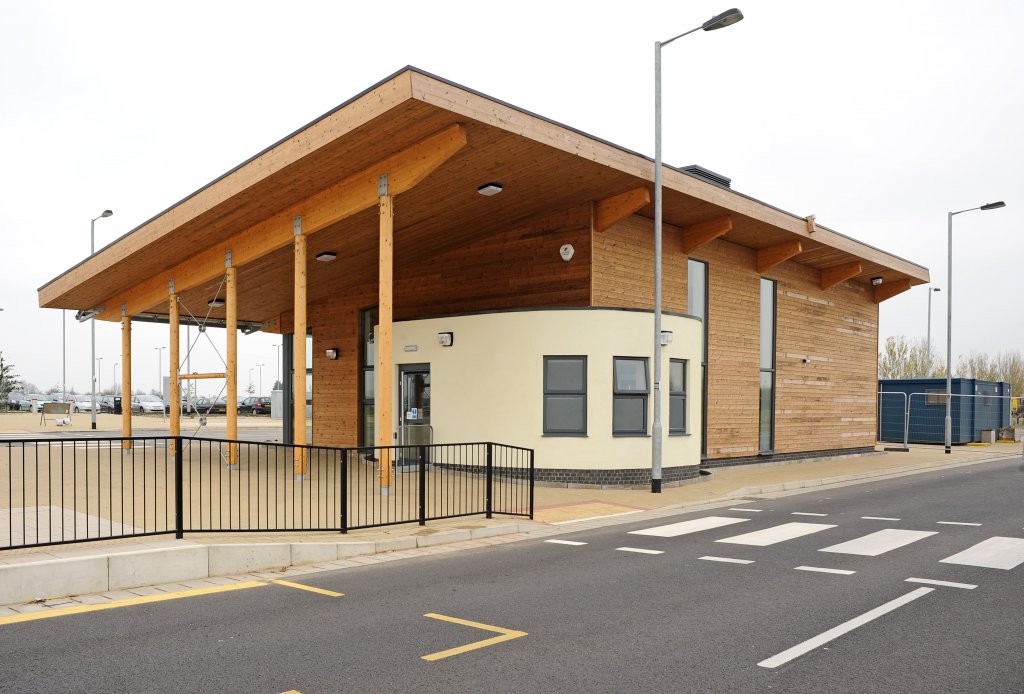Longstanton Exhibition Centre
The project at Longstanton involved the construction of a new exhibition centre and learning resource located within the existing park and ride facilities on the Cambridgeshire guided busway.
Although simple in appearance the building, with organic internal pods for key spaces, is an exhibition in its own right for sustainable building techniques and materials. They include a timber glulam structure with limecrete structural block walls and hemp insulation. The building also includes a ground source heat pump and photovoltaic panels installed with a dual purpose for micro-generation and offering solar shading, with the potential for connecting into the future eco-town power grid.
The monopitch roof with over sailing projection includes a green roof for low maintenance and visual aesthetics.
All of these items helped achieve a BREEAM excellent rating and the Green Apple award.


LABC Building Excellence Awards
Finalist in Best Sustainable Building for Longstanton Exhibition Centre

East of England RICS Awards
Highly Commended in Design and Innovation Category for Longstanton Exhibition Centre

- Client: Jackson Civil Engineering
- Programme: 20 weeks
- Location: Longstanton, Cambridgeshire
- Value: £550,000
- Architect: Rees Pryer Architects
