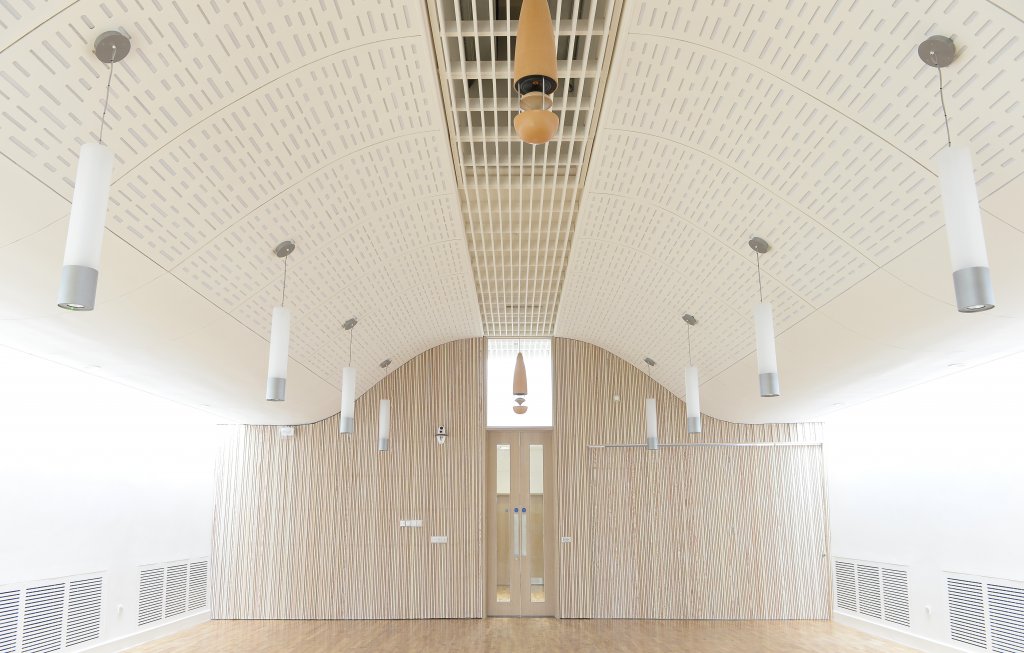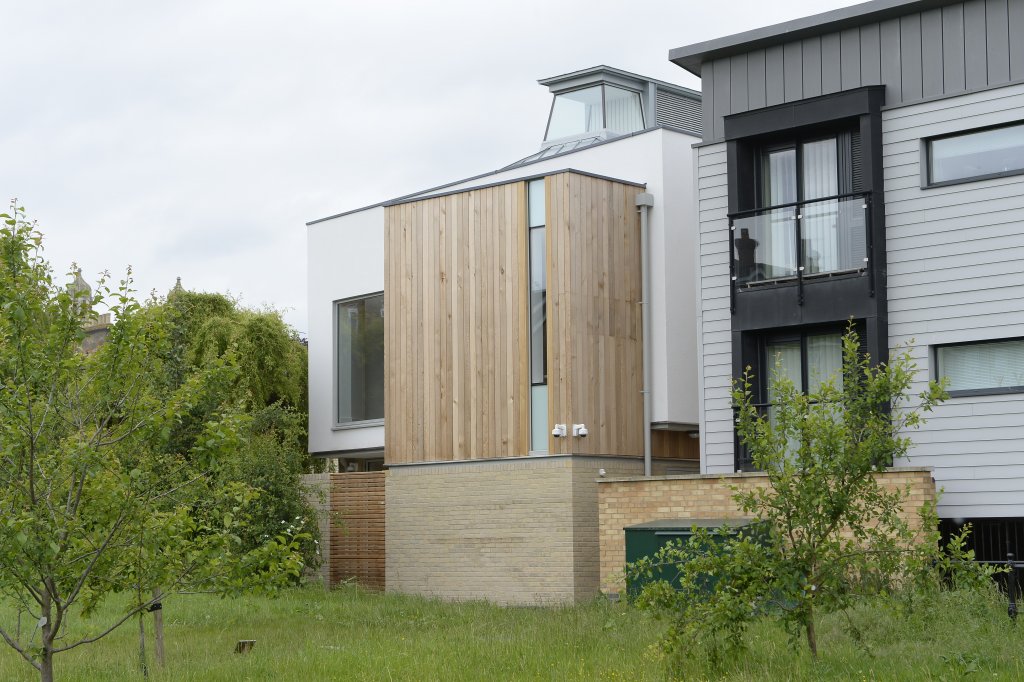Beth Shalom Synagogue
The project involved a new build two-storey Synagogue on an existing site within Cambridge.
The structural element is a primary steel frame building clad with a mixture of brickwork, glass and cladding.
Generally the roof was a single ply flat roof system, however the main hall roof received a standing seam finish onto a timber roof structure incorporating a fully louvred roof turret for natural ventilation. Internally, the finish utilised flexible plywood to form a curved ceiling finished with a casoline acoustic panel which achieved an interesting feature set against vertical timber battens of varying widths.
Finishes were kept sympathetic to natural materials throughout and provides a main hall, library, classrooms and community space.


- Client: Beth Shalom Synagogue
- Programme: 52 weeks
- Location: Cambridge, Cambridgeshire
- Value: £1.3 million
- Architect: Cowper Griffith Architects
